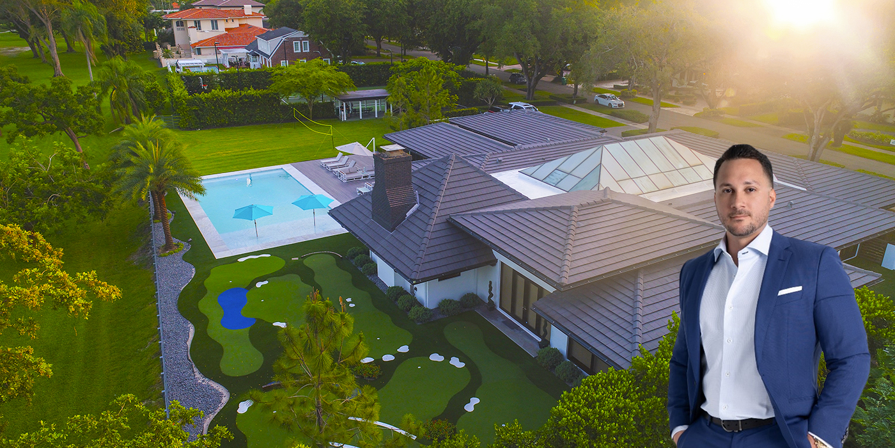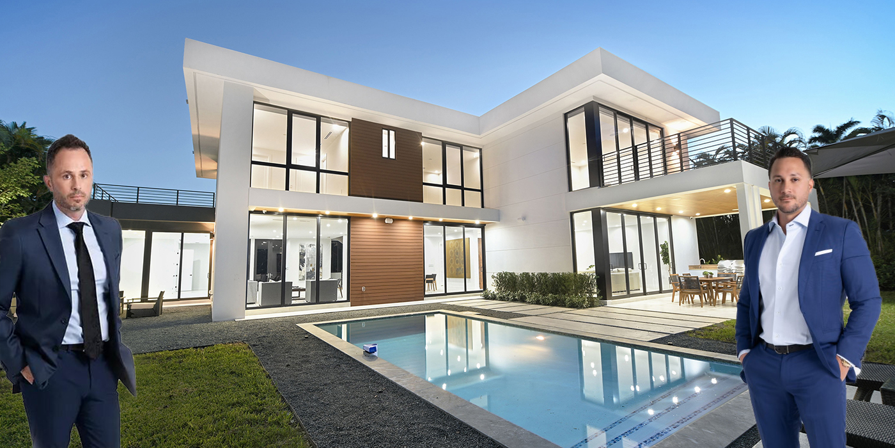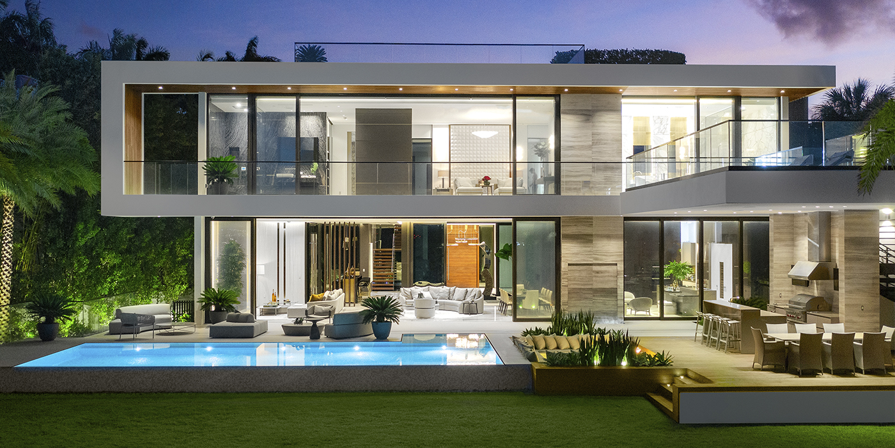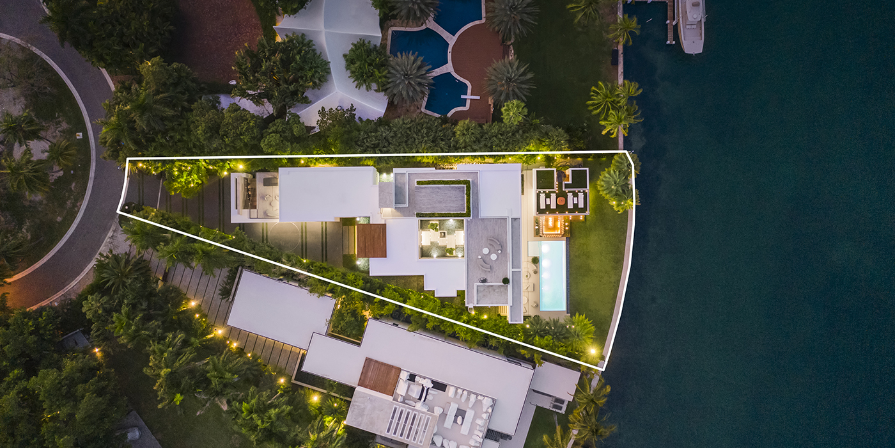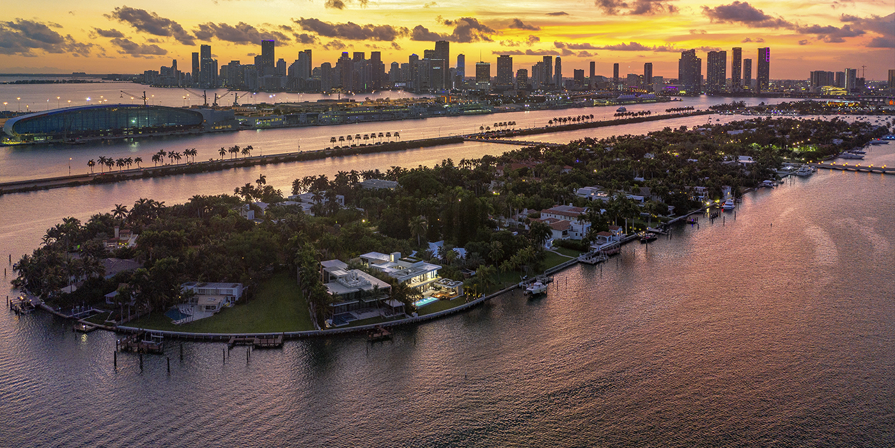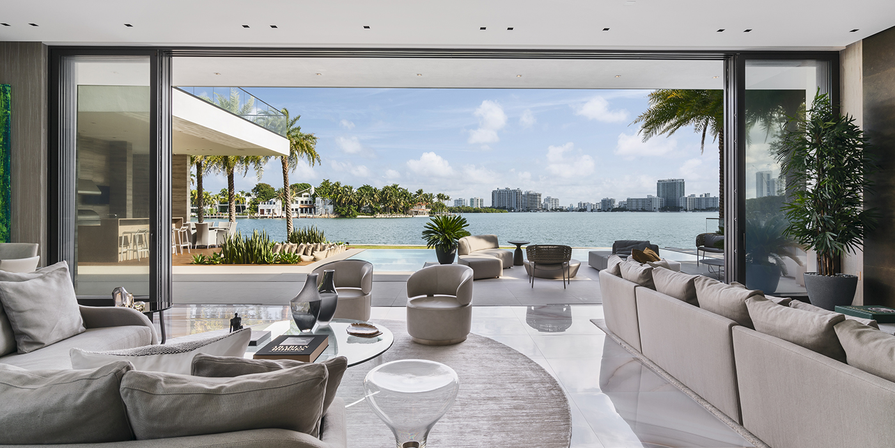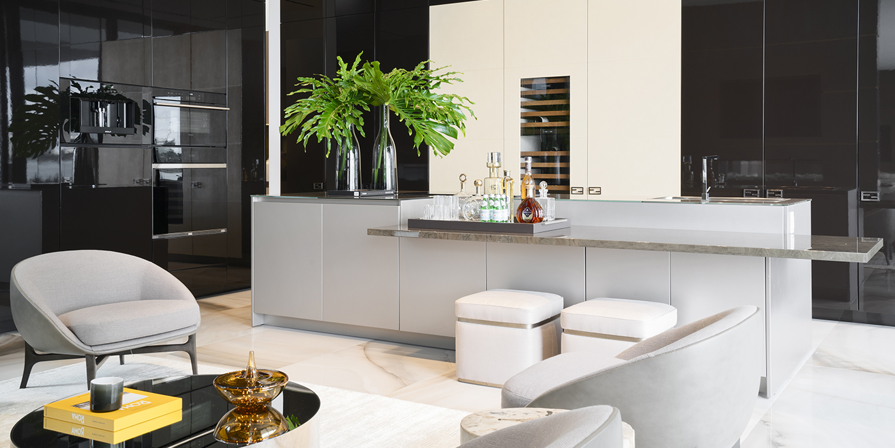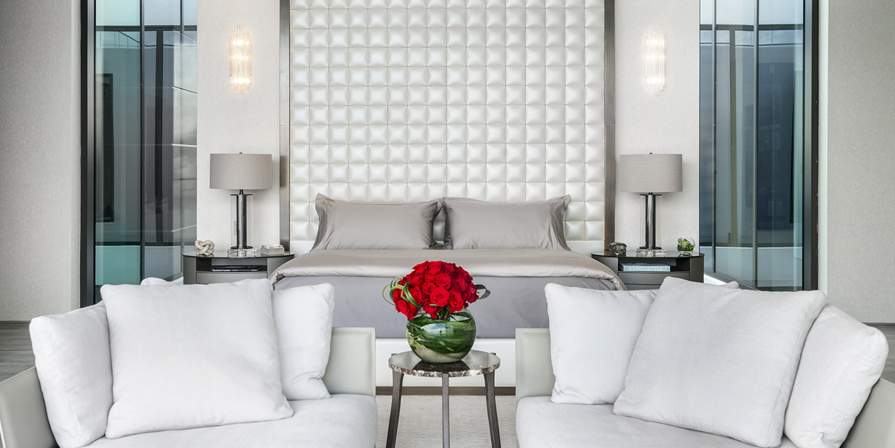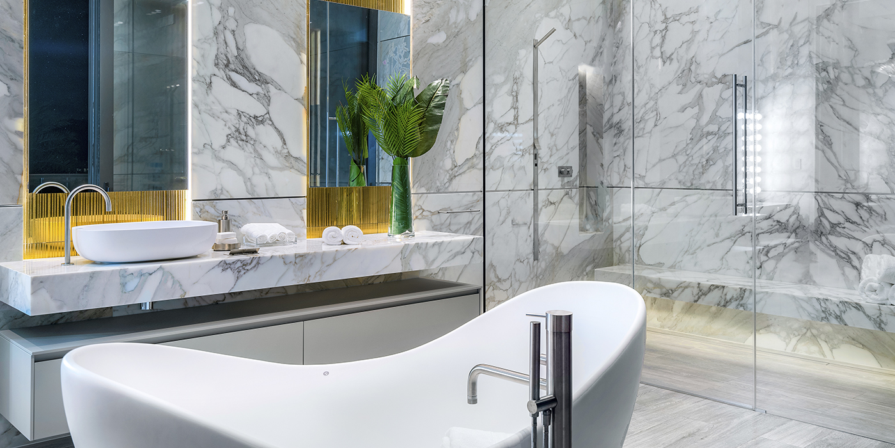Sold: 19 Palm Ave for $20,500,000
Ivan Chorney of the Ivan & Mike Team at Compass represented the buyer in the sale of 19 Palm Ave, a 9556 square foot home that sits on an 18000 square foot waterfront lot in Miami Beach’s Palm Island.
This magnificent home was built in 2019 and designed by Choeff Levy Fischman and features 6 bedrooms, 7.5 bathrooms, a ‘Tropical Modern’ signature layout, which is an open plan with floor-to-ceiling glass doors. These spill out onto the back-garden deck and seamlessly blend the interior and exterior living spaces. This makes up an open-air atrium of a handsome 460 square feet, with floating steps descending into a shallow pool. This area adjoins a larger, bespoke swimming pool, as well as a high-end summer kitchen and wet bar.
The centerpiece of this garden is this opulent arrangement of the infinity-edge pool and Lautner deck. The composition is such that the water appears like an oasis. It then borders a sunken living room, which openly frames a cozy fire pit. The outdoor deck also includes a cabana with attached commodities. A spiral staircase springs up from this part of the house to a rooftop lounge where sunbathing seems prescribed.
In the crisp interior, the living room is announced from the clean-cut, entrance foyer with magnificent wood louvers and sparkling ponds. This part of the house features a bespoke wall panel, crafted in Italy, which reveals a hidden television nook. The dining space lines the living room, with a floor-to-ceiling brass-covered gas fireplace, with LED lighting. This ultra-modern and meticulously-planned home even boasts a dedicated entertainment lounge, bedecked in gentle overtones. This space also has a classic black and gold bar for perfect hosting occasions.
However, the heart of this dwelling is potentially its $500 000 Fendi gourmet kitchen. It basks in chocolate lacquer, floor-to-ceiling cabinetry, and champagne leather paneling. It also has a breakfast area, which supplements the formal dining room. An Ipe wood staircase leads to the upper level of the house, from the Italian-tiled foyer. On this floor of the mansion, there are has 6 spacious bedrooms of gray overtones matching the exterior slabs. They also feature soft, organic coverings which complement the cloudy flooring and Cavalli walls. The master bedroom is a grand 1490 square feet, with Cantilevered wood ceilings up to the balcony. It has a romantic sitting area, which opens up on an angular, glass-framed terrace and stunning scenery of the Biscayne Bay. It also has a midnight kitchen and fireplace, ideal for lyrical evenings. All rooms are fitted with the most avant-garde and roomy walk-in closets.
Attached bathrooms are succinctly paved in beautifully-veined marble, with glass-encased showers and superior-grade fittings. The master bedroom’s private bathroom comes with a custom-made vanity, where the floating Boffi tub is an absolute treat. Two of the other larger bathrooms on this floor are fitted with a zero-edge spa shower, steam and scent ventilation.
On this level, there is also a pajama lounge, which an intimate space to enjoy lazy mornings or breakfast ‘almost’ in bed. It faces an external glass atrium, providing pleasant backdrops to this indoor stretch. The house also boasts a larger theater for the full-fledged recreation of family and friends. Additional provisions include a separate area for the live-in house help.
The entire estate gorges on 18,000 square feet, with the exterior, dotted with contemporary gray limestone. There are relaxing reflecting ponds and other aquatic installations that enhance the property’s proximity to the water. In addition to the aesthetics, the home is also fully automated, with an integrated Savant technology system. There is also a residential-grade elevator, which services all three levels of the property.
Here are some more recent luxury sales you may find interesting.


