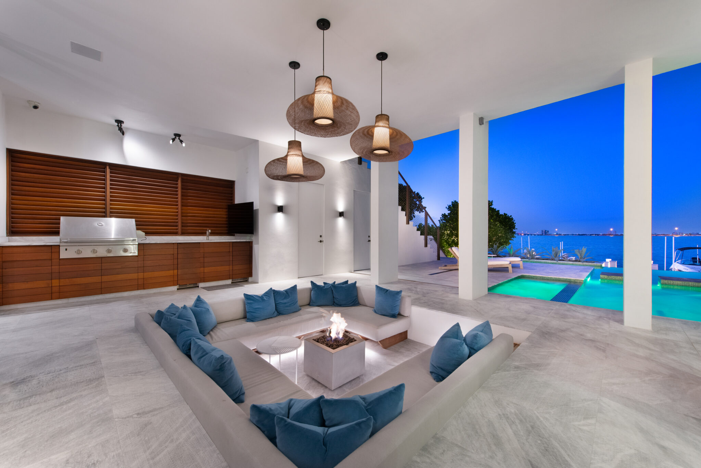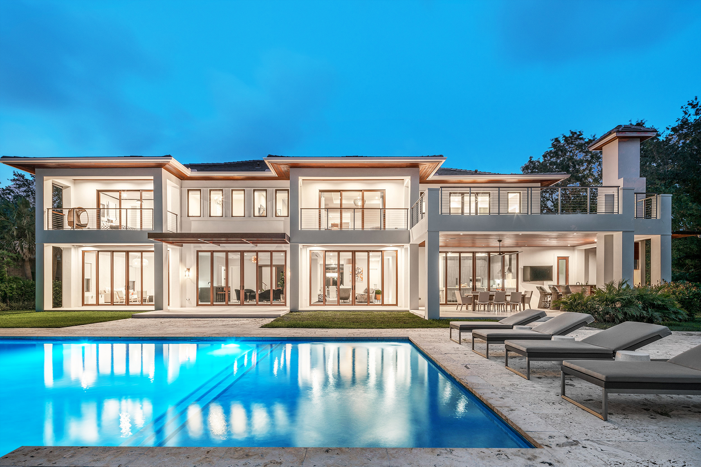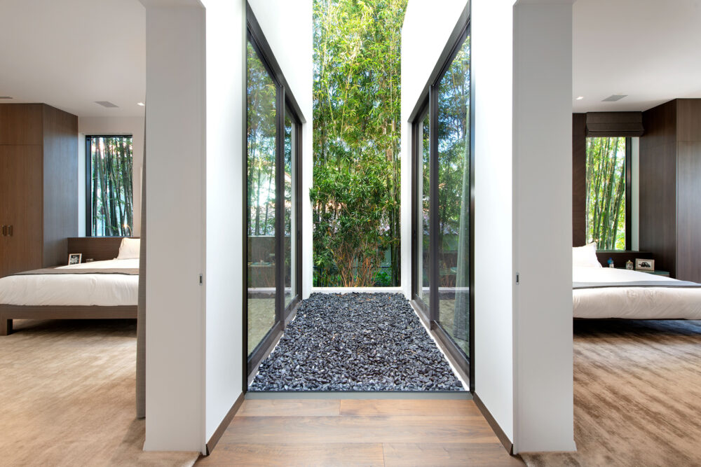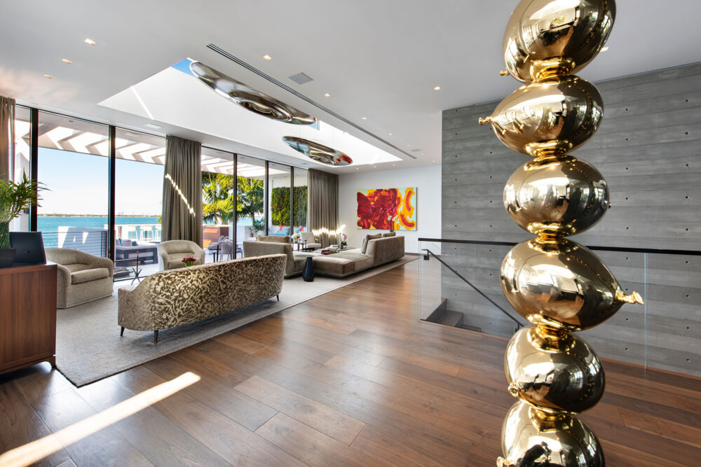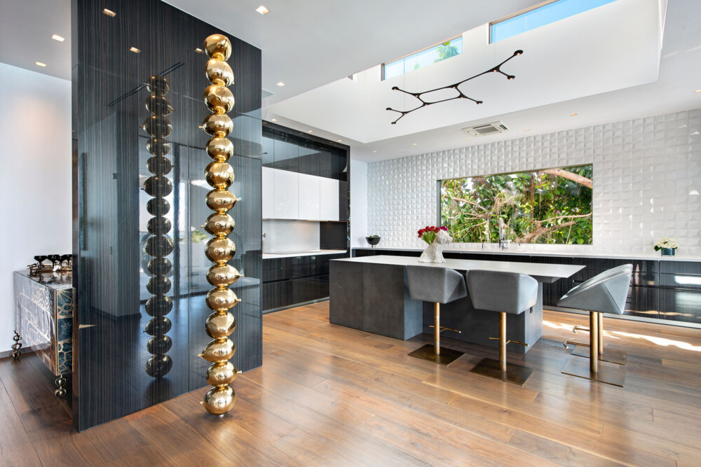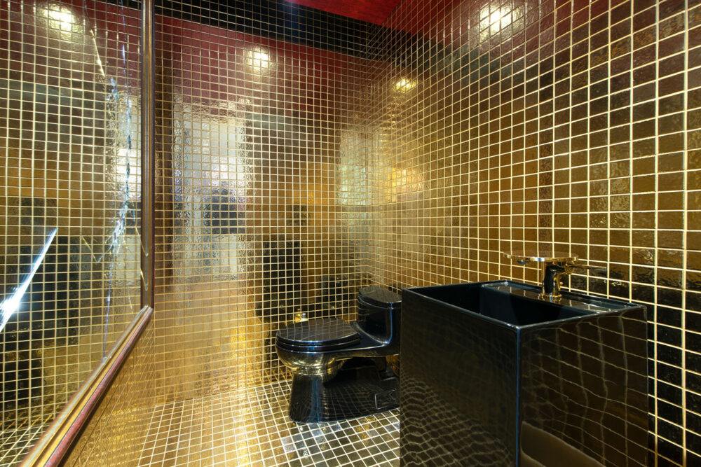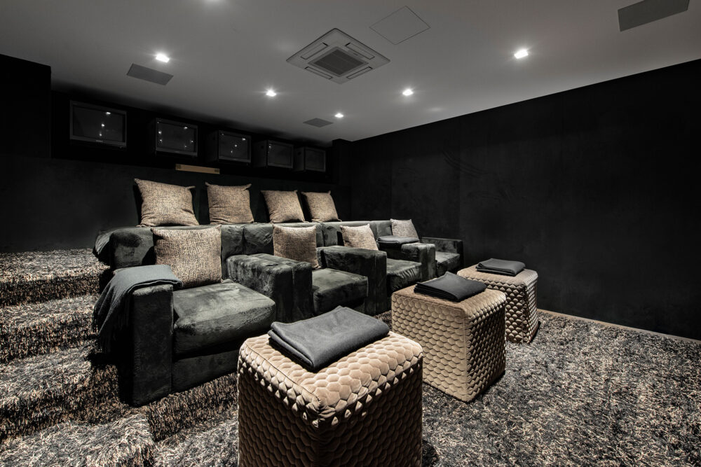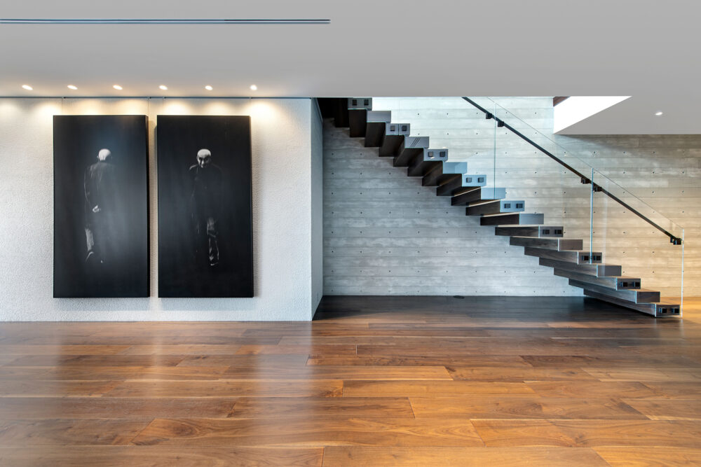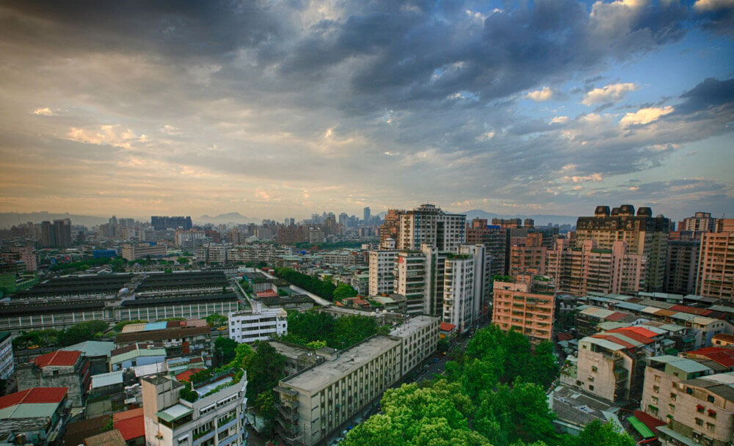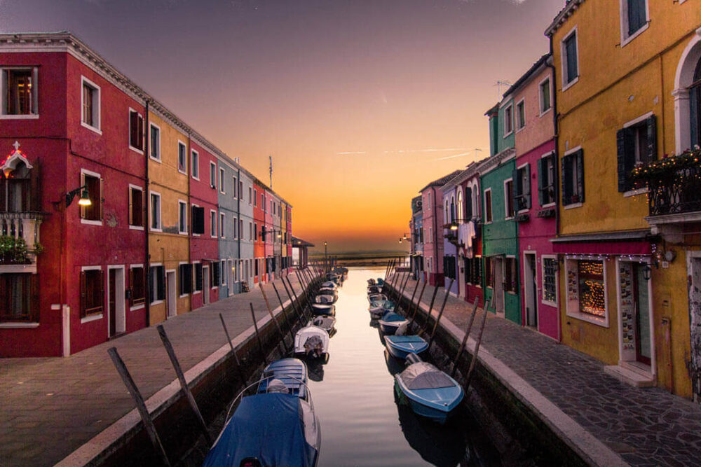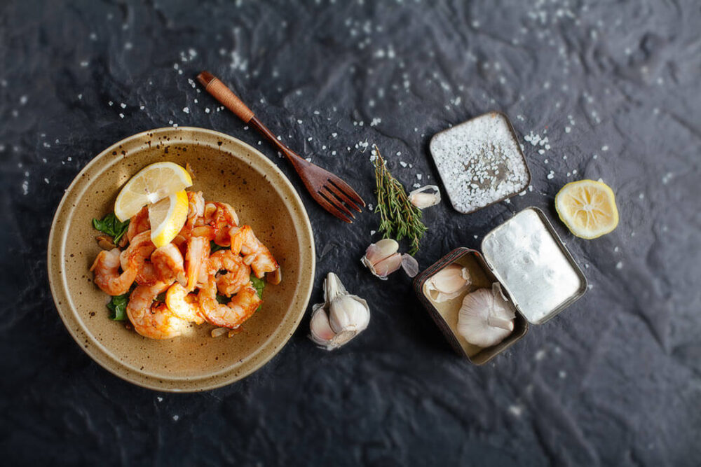Featured Home: Waterfront Masterpiece on Venetian Way
We recently featured some of Miami’s most desired properties that sold during the pandemic, while those homes are already off the market, here we are featuring a rare opportunity to acquire a luxurious home with relaxing surroundings of this tranquil part of the city of Miami.
Listed by Julian Johnston, of The Corcoran Group, This stunning waterfront home is a 7,652 SF, 4bedroom 5 1/2 bathroom architectural masterpiece, it sits on an extra-large 12,250 SF lot with spectacular wide bay views to the North and the luxury home features warm yet modern interiors.
Choosing the perfect house is always the hardest decision, and with an on-going pandemic, it might seem only tougher! Well, worry not as we’re here to take care of your home-hunting woes. Come along with us as we dive deeper into the features of this irresistible house, and in case you think it’s just perfect for you, get ready to dial the movers and packers.
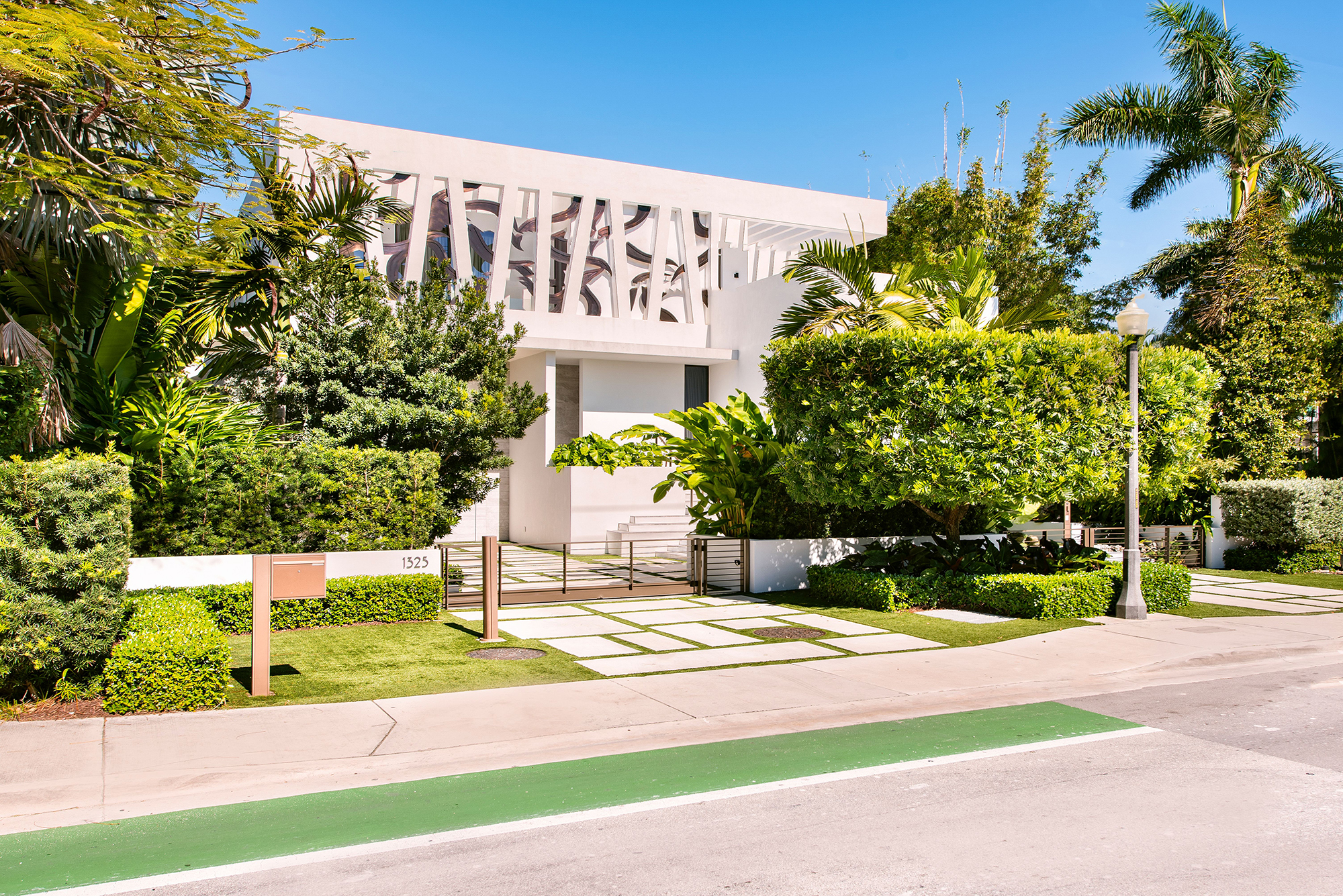

As luxury homes in Miami continue on their hot selling trend during the pandemic, there is no time to spare when a property like the Venetian Way is listed for sale. Featured in the Architectural Digest and Florida Design Magazine’s 30th Anniversary Edition, this marvelous waterfront home is truly a work of art.
Furthermore, the property features a living room with vaulted ceilings, a large master suite, and a spacious marble bath. The amenities inside the house include an open entertainment area surrounding an oversize swimming pool and a brand new boat dock with lift. Designed by the famous A Boheme Design of Rosemary Beach, FL, the beautiful architecture and the cutting-edge technology used in the house speaks for itself. The proprietors have put in extra effort by paying extreme attention to detail while building this remarkable beachfront house, ensuring that the dwellers of this splendid abode will enjoy unobstructed panoramic views of Miami and Miami Beach skyline.
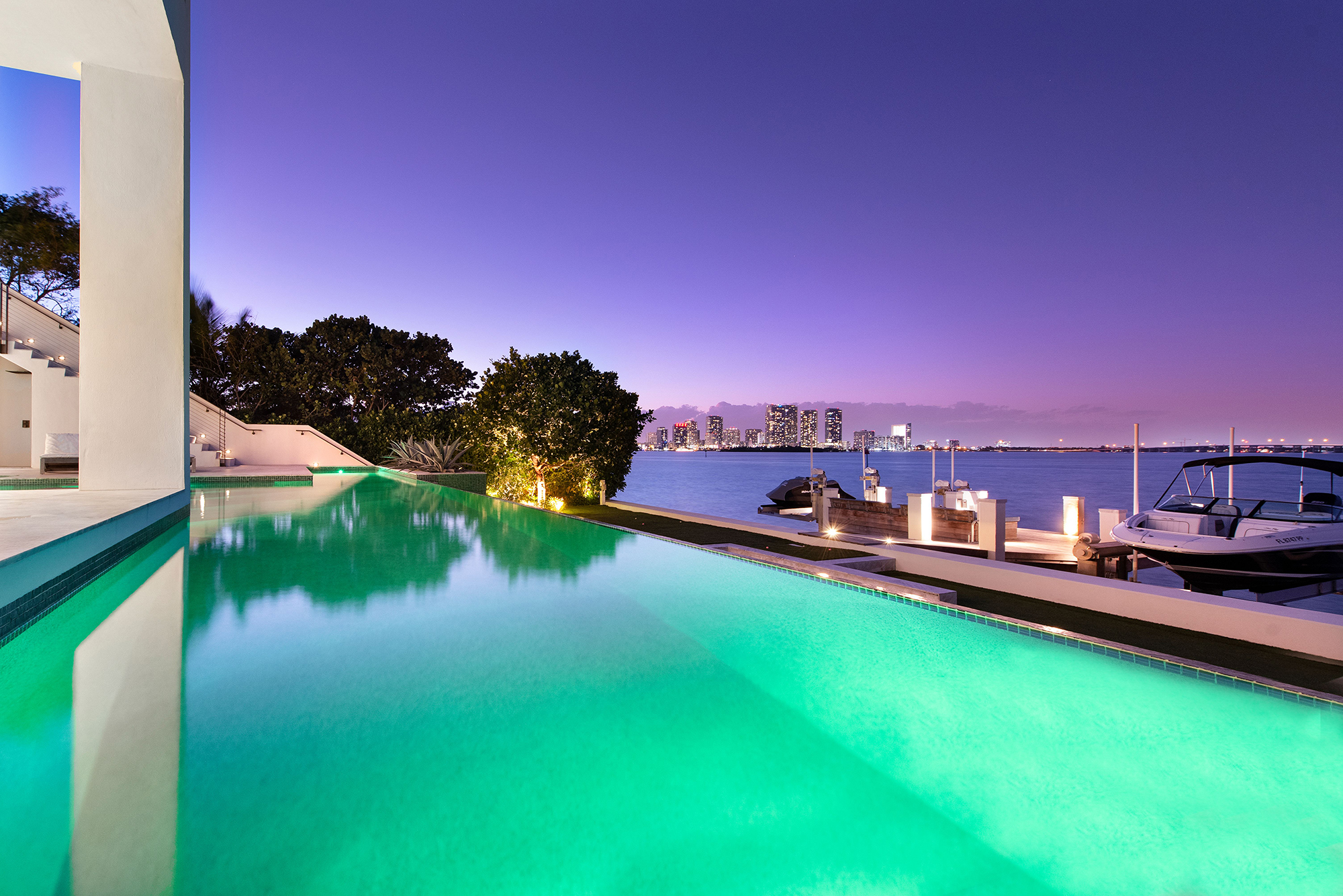

Every corner of this property is a feast for the eyes, but before you get to see the home in person, let’s walk you through the property’s most notable features and all the fun you will have here.
You would have already noticed in the first picture that the housefront is covered with various plants of various sorts. This plant-covered front not only adds to the visual appeal while contributing to the environment, but it also provides much-needed privacy by covering up the sides of the property naturally. As soon as you enter, the Bisazza Glass cascading water is bound to catch the eye. This expensive addition conveys one message to everyone who sets foot inside: “This house is special.”
Next up, the foyer. The foyer is lined with an exquisite board form concrete wall, which with the right light switch turned on, looks like the most sophisticated wall in the world. Adorn this cool-looking wall just the way you desire after you move in. You could line it up with exotic indoor plants, a couple of decoration furniture pieces, or leave it be and let it look great in its solitude. There’s a beautifully architectured poured-in-place spiral flight of stairs that leads to the roof, which makes the place look like a state-of-the-art chateau.
Something that goes along with you wherever you go inside the house is the 9-inch wide plank walnut flooring. So if you’re passionate about a classy floor, you’re in for a treat. As you go further, the Henge built-in library with burnished brass accents invites you to sit down on a sofa and read away on a novel. The stunningly spacious master bath with book matched statuary marble has all the best Dobracht + THG fixtures as well as Sigma faucets and Sicus tiles.
Let’s come to the ‘stand-out’ feature of the house. Julian Johnston’s favorite feature is the ground floor master bedroom overlooking the pool, the blue Miami water, and the skyline.
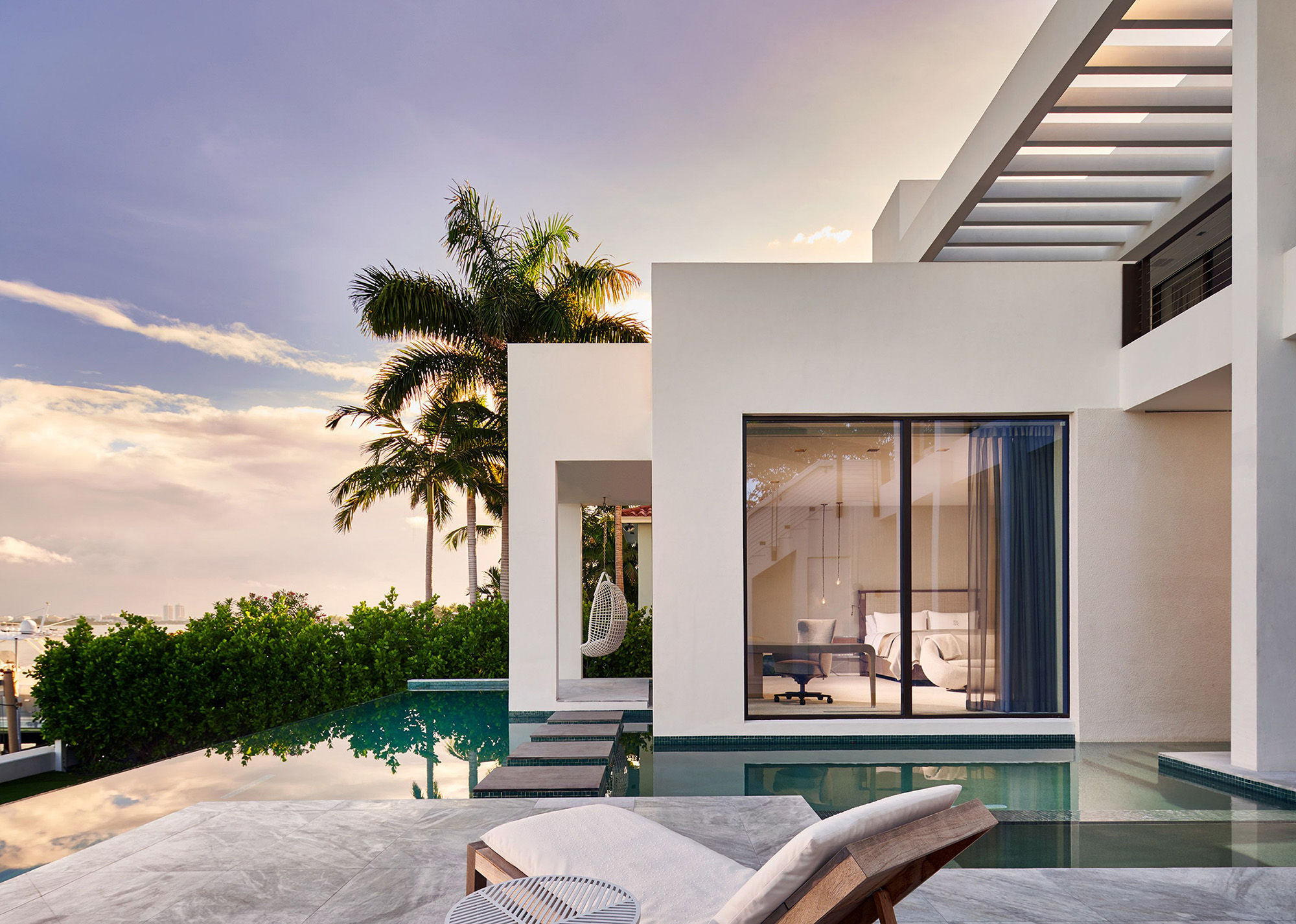

The master suite with custom lighting work done by David Wiseman, imported carpets, and gorgeous cabinetry is the stuff to brag about. Let’s head to the second floor, where there is a spacious terrace with a retractable roof. Be it a sunny day or a rainy night; you can push a button to expand and retract the awning and utilize your terrace just the way you want.
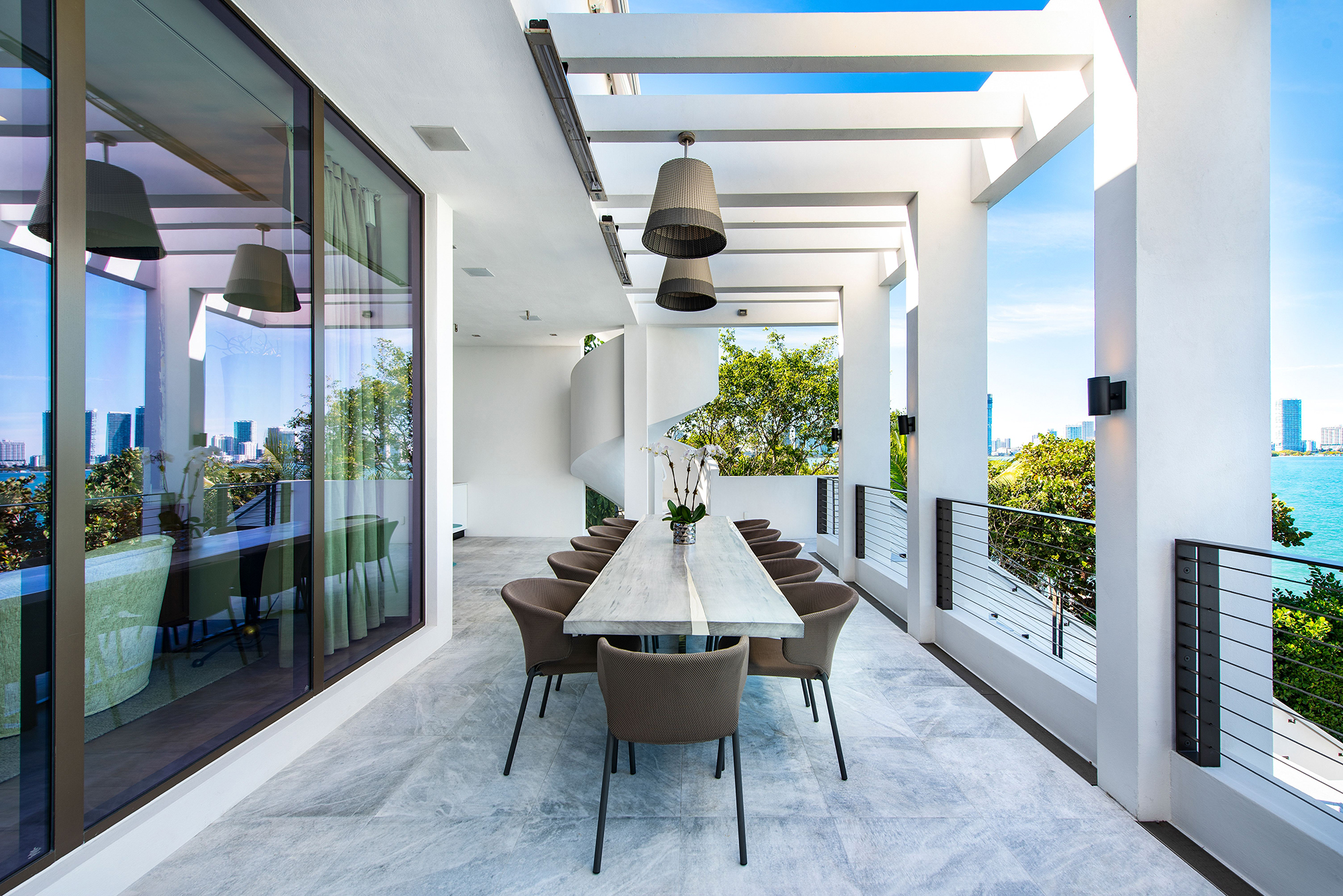

Cooking in the Eggersman custom kitchen, laced with exotic wood cabins and an island made of cold-rolled steel, is bound to be a rewarding experience. And when you feel bored, head down to the media room. A mini-cinema with a capacity to seat 12-15 people all at your disposal, what else do we need? Yeah, we need to exercise; watching movies all day isn’t nice. And for that, we’ve got a gym too! A fully functional gym with all the cardio equipment, proper matting, and an adjoint outdoor terrace for those refreshing yoga sessions.
But all this is only the interior. Let’s head outside by the pool and check out the ambiance of the outdoor living spaces. There’s plenty of outdoor living space with two spacious fireplaces along with TVs. The outdoor terrace covered area sums up to almost 1,200 SF. Which, simply put, is a lot. The floor has laser-etched limestone paving all across the exterior spaces and the terraces. The light gray limestone provides excellent contrast with the turquoise pool and the blue Miami waters. The dock downstairs holds exquisite built-in seating as well as a lounging area. The uniquely designed watercraft lifts provide seamless access to the paddleboard or any water vehicles you might keep in the dock.
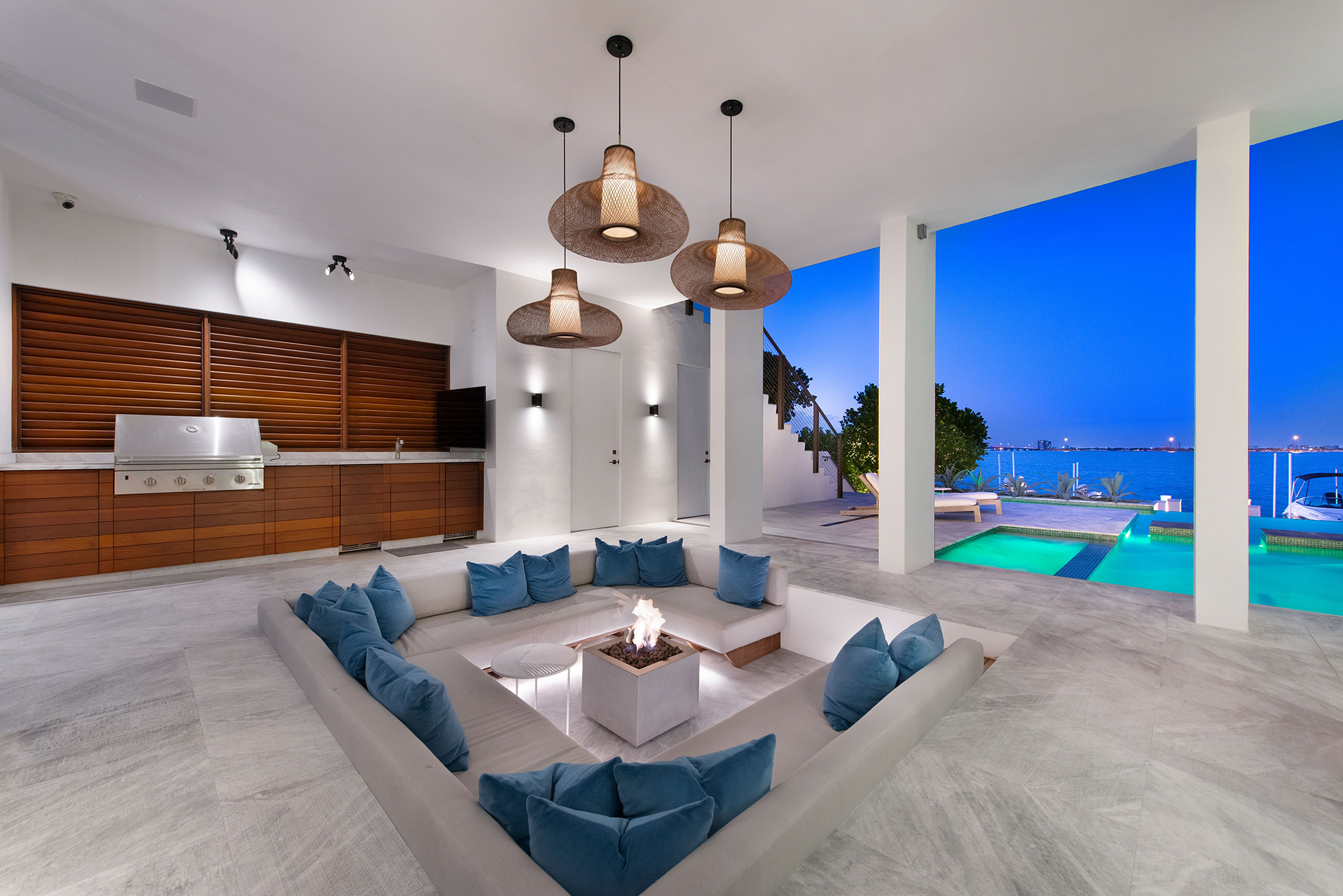

All-in-all, the Venetian Way is one of the most elegant and well-built properties one can find in Miami. The detail put in at the time of building plays a critical role in helping this house jump easily from a good to an excellent place for living. The extra attention to detail can only be fully appreciated once one starts living in the house and spends a month or two; only then do the wonderful tiny details begin to emerge and gain the spotlight they deserve.
Enjoy some of the additional photos in our gallery below.


